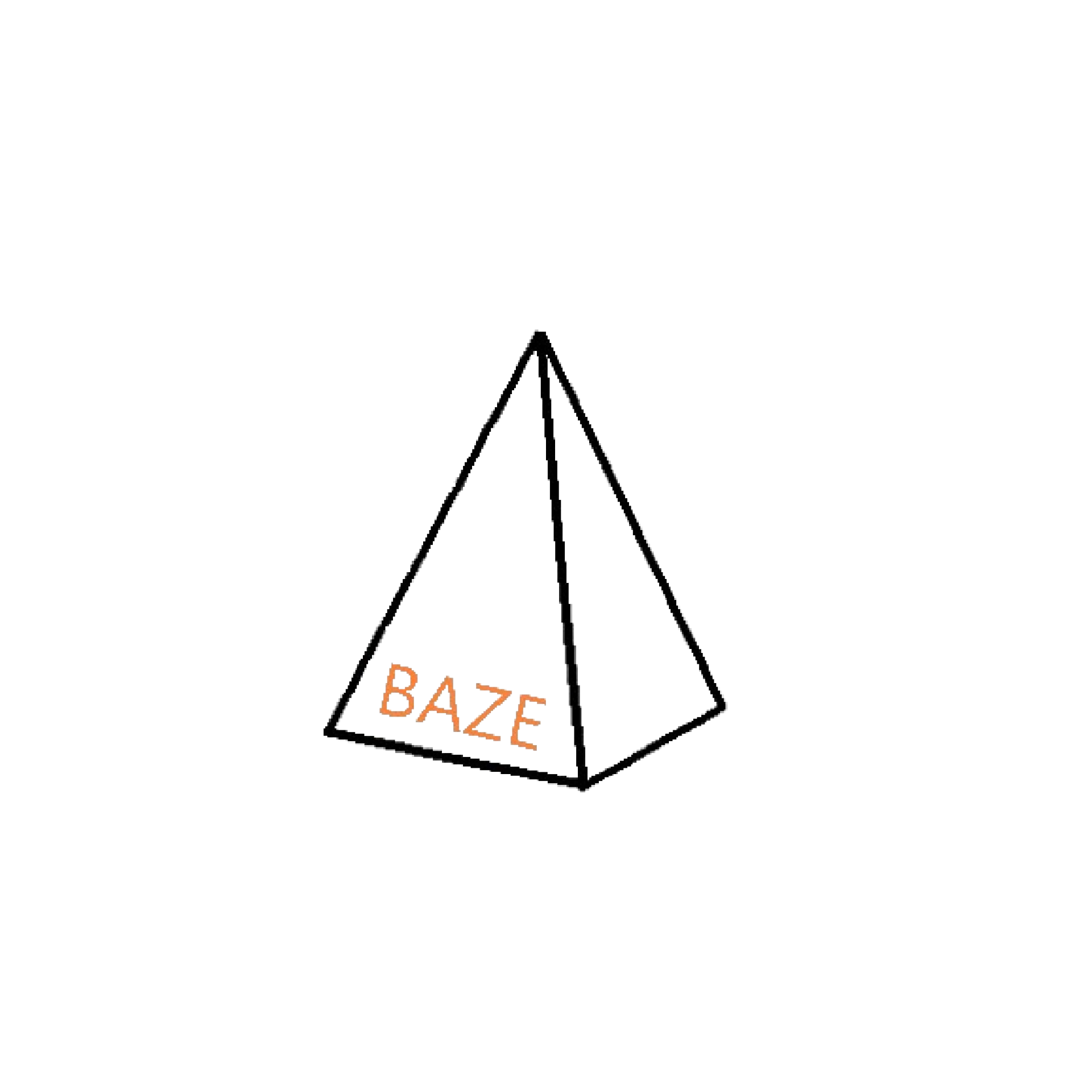Our Products
We produce the following
- 3-D Lattice Girder Carried EOT Crane Systems
- Gantry Cranes
- JIB Cranes
- Conveyor Belt Bridges
- GSM Radio Towers up to 70m heights
- Power Transmission Towers both Single and double Circuit Towers
- Portal Frame & Purlin arrangements
- Plane Truss Frame & Purlin arrangements
- SPACE FRAMES: This Genre which we consider our Magnum Opus we would like to take some liberty to elaborate.
- With 2-Way spanning features of Space Frame Decks we eliminate the need for intermediating Z_ Purlins between Major Planar Frames.
- Employing the superior spanning capability of Space Frames, we are able to increase our Stanchion occurrence intervals
- Finally, the 3-D Stress distribution capacities available in Space Frames ensures that our Steel Structural weight is optimized while still anchoring our efforts in Engineering Best Practices tied to the recommendations of BS 5950 and other updated International Standards.
- These foregoing advantages enables us deliver your Steel Projects especially Roofs at price efficiencies of up 25% over Conventional Systems
In reaction to what we term evolutionary pressures; technological loads in Nigeria for Power Plants and other Industrial Projects were exceeding safe Highway Bridge and Disembarkation Jetty Load limit recommendations. Structural elements; which in industry are sometimes termed load limiting Structures.
As leaders in Structural Engineering innovation we therefore offer the following services:
- Load Integrity Surveys
- Using library searches we determine Structural provisions for target Structures.
- Employing NDT methods inclusive of X-Ray determination and Concrete rebound hammer readings we asses Structural provisions in target Structures.
- Using Ultra sound readings we predict consistency of deep pile units and their thickness, density etc at service depths.
-
Load Configuration Studies:
In the event we need to carry loads beyond either the design capacity or predicted actual load capacity of these Structures; by employing hydraulic platforms of varying layout and axle density, we recommend wheel contact geometry that facilitates conveyance of indicated loads across these Structures without exceeding permissible stress levels.
Gallery
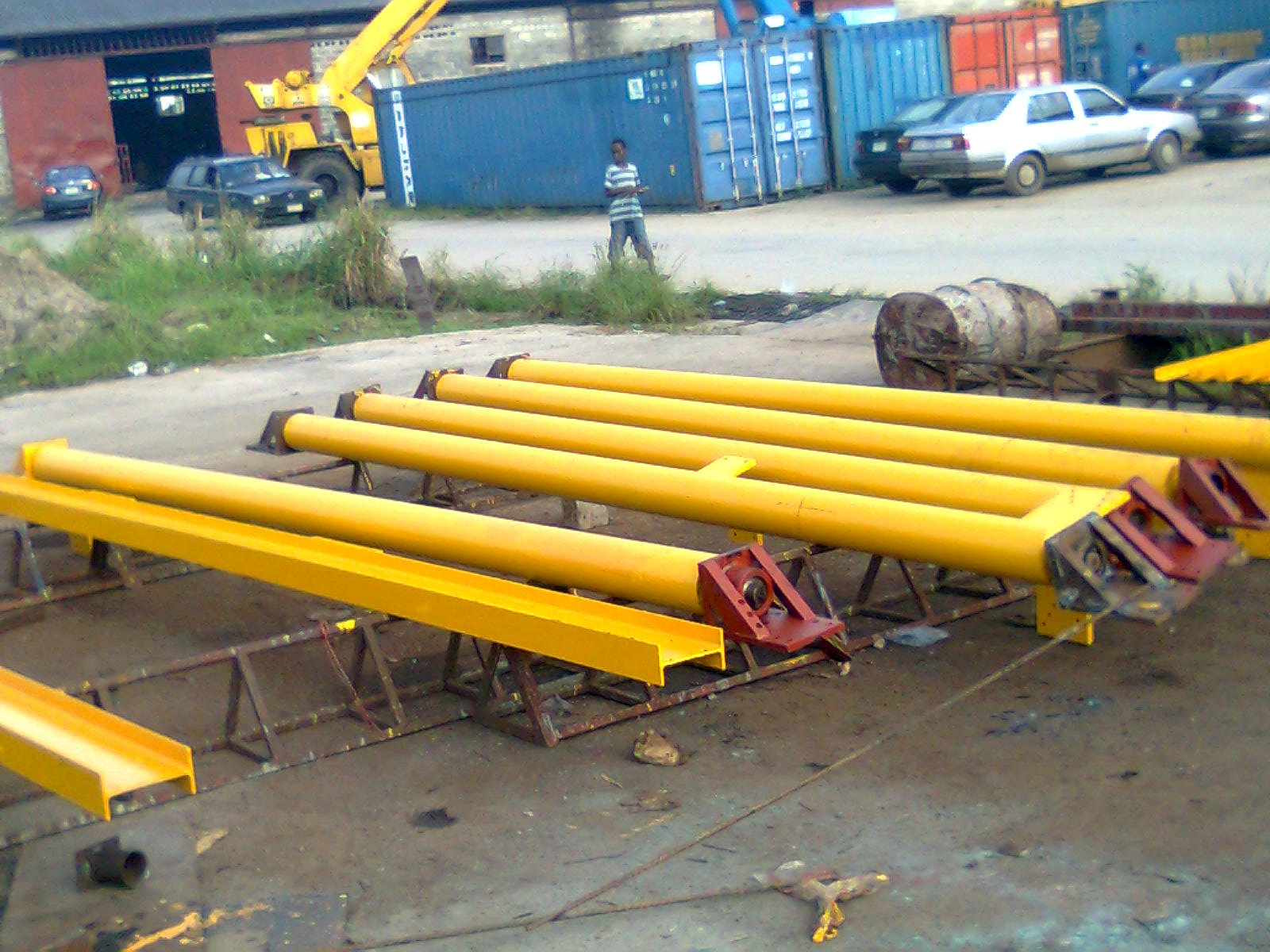
View
1. 1ton BEAM & STANCHION Swing attachments after Fabrication and anti-corrosion coating in our Fabrication Yard.
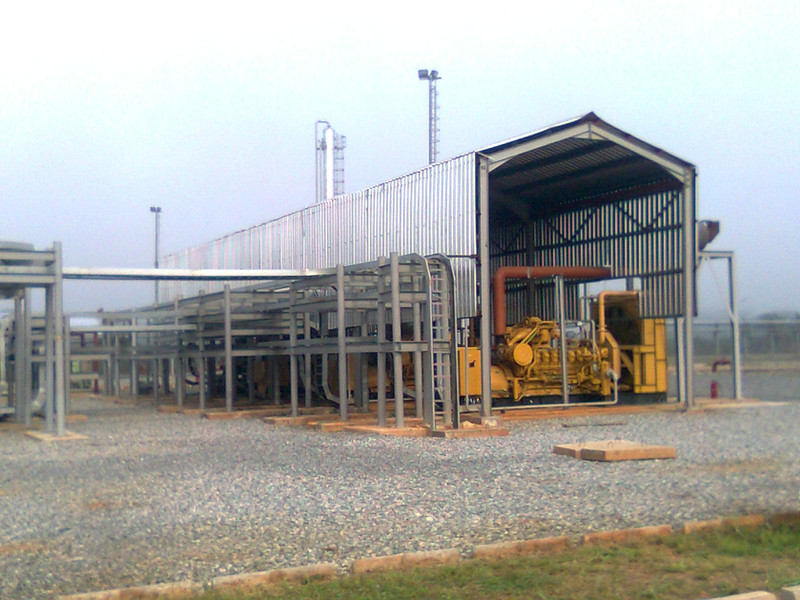
View
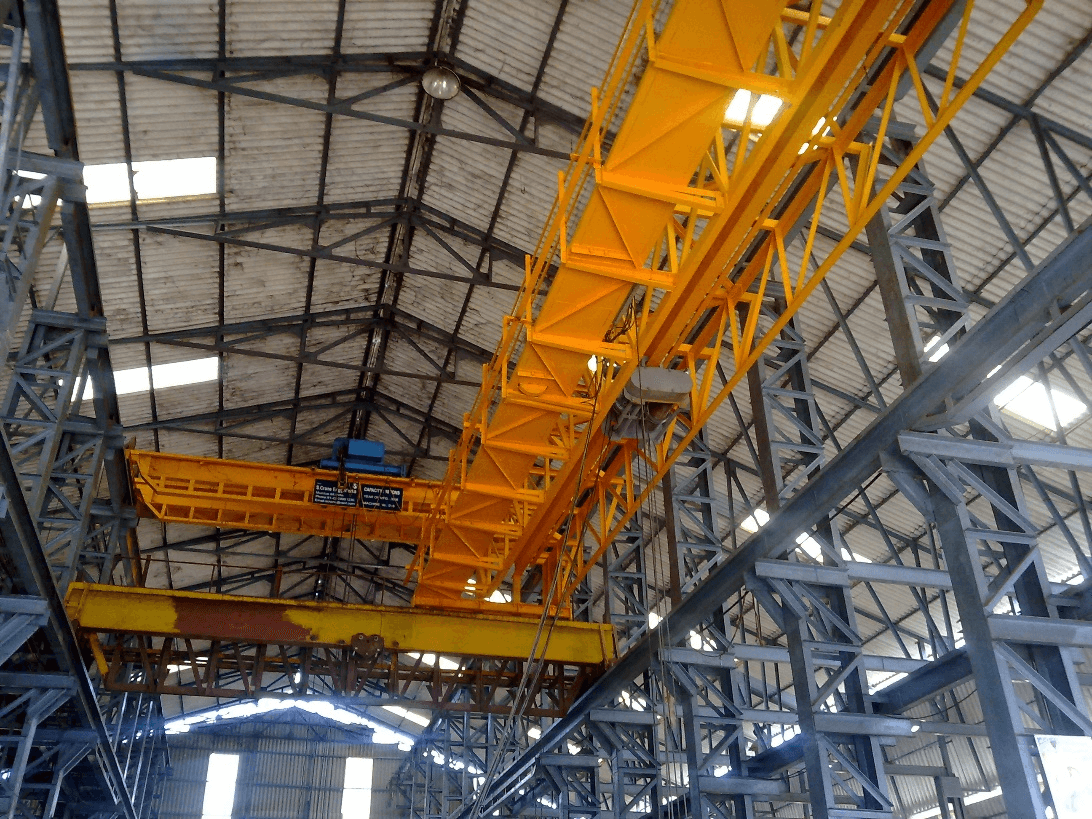
View
1. Underside View of our 5ton Crane in our OEM Partners Testing Bay in Mumbai India.

View
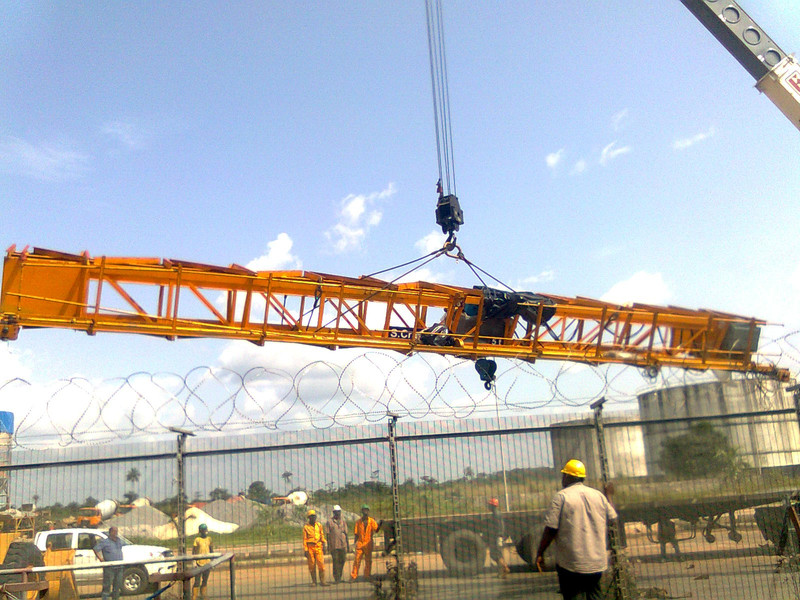
View
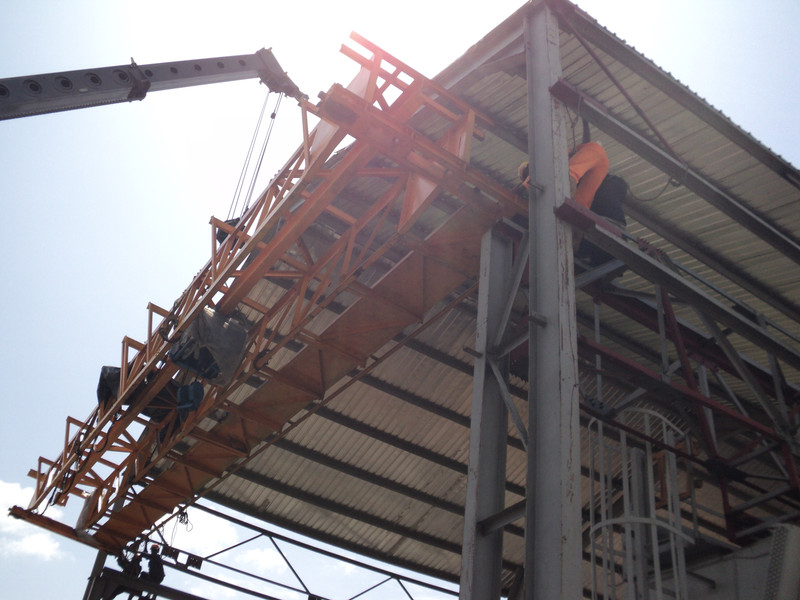
View
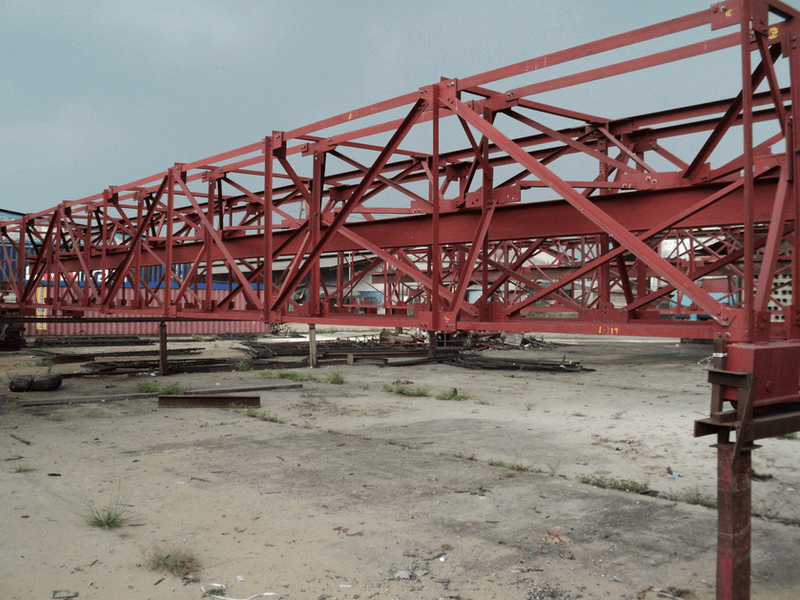
View

View
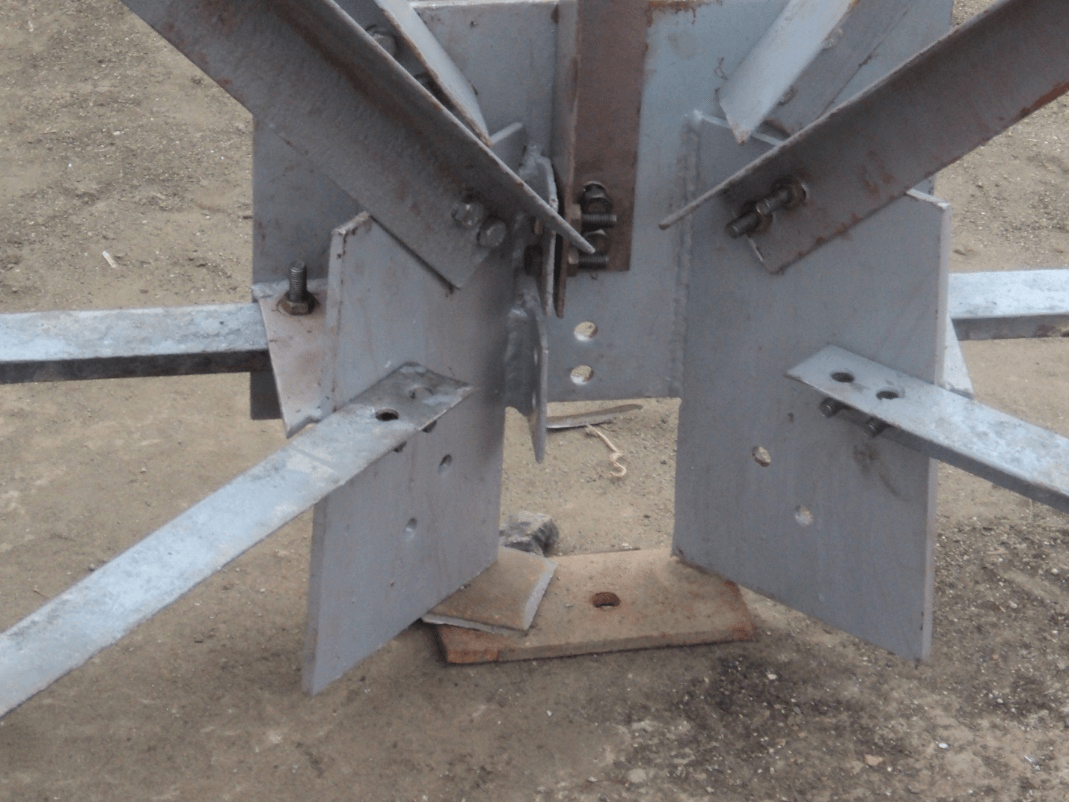
View
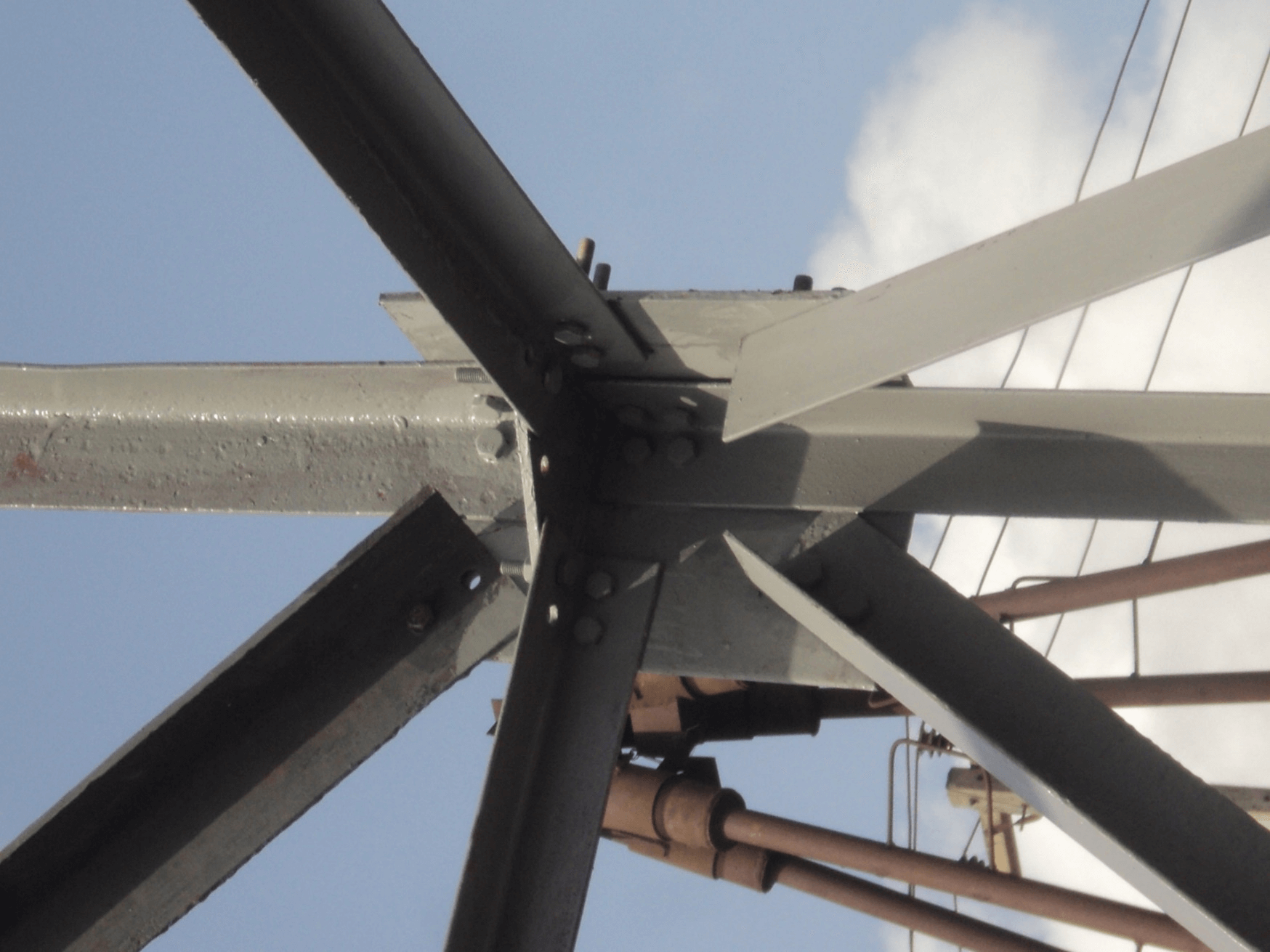
View
PORTAL FRAMES:
1. PRODUCTION & STORAGE FLOORS MADE OF A DUAL(2 X 30m) 60m
FLOATING PORTAL FRAME with Plan dimensions of 60m wide and
107m long Constructed for KWALE RUBBER COMPANY, Kwale,
Delta State, Nigeria in 1993.

View
A. Diagonal End view showing the full side length and part of the second wing of the floating portal.

View
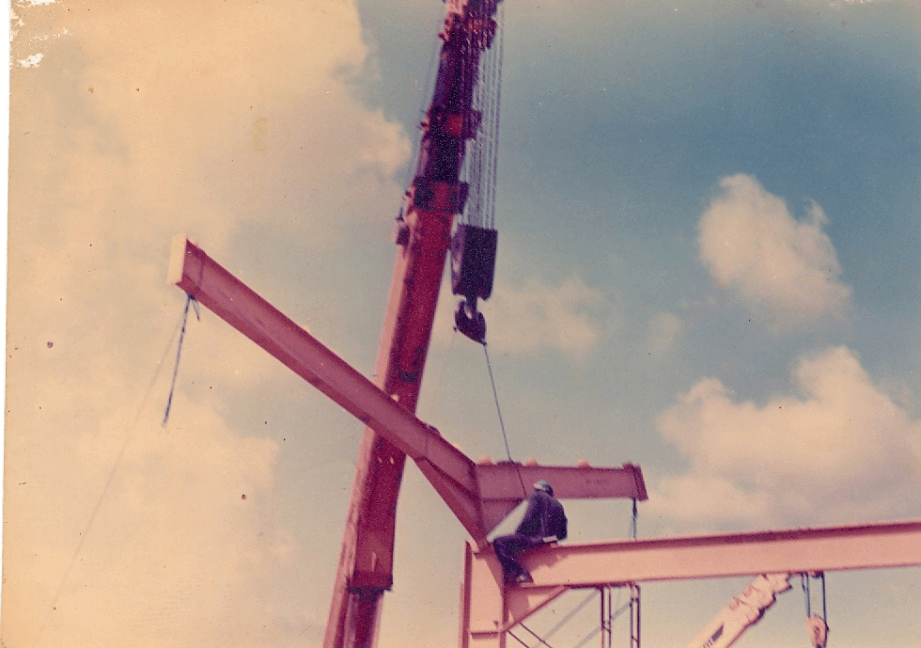
View
2. 50 MILLION STANDARD CUBIC FEET PER DAY(mscf/d) GAS
COMPRESSOR STATION STEEL STRUCTURES Designed and built for
PAN OCEAN OIL CORPORATION(POOC) in Ovade-Oghara, Delta
State, Nigeria in 2009; covering a total length of over
180m with Plant width varying from 15m to 32m in four
distinct phases namely:
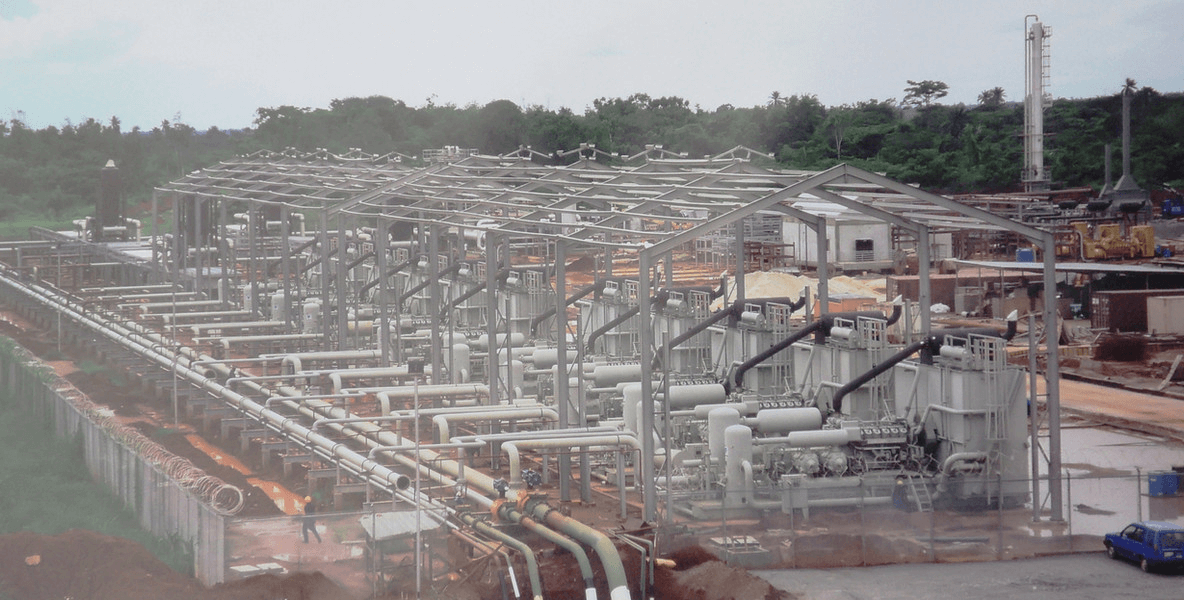
View
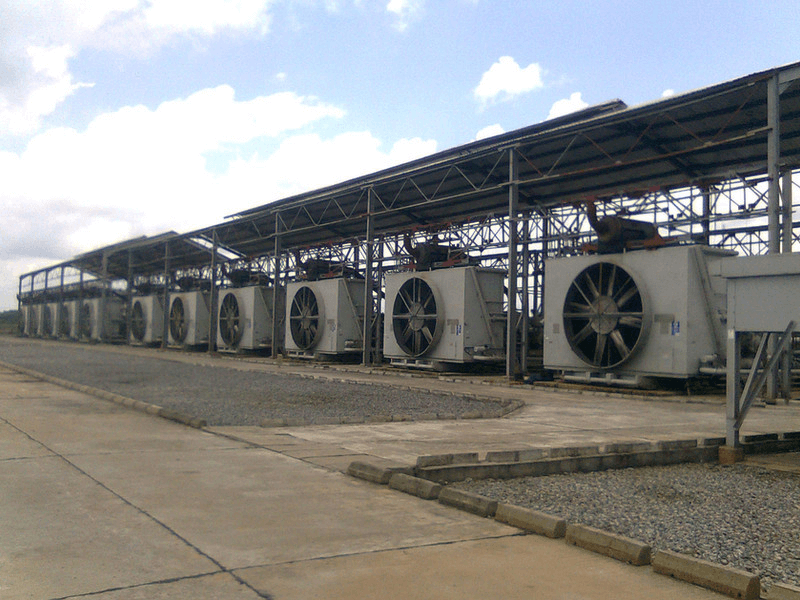
View

View
TRUSS AND PURLIN ARRANGEMENTS:
1. L SHAPED CHURCH HALL WITH OVERALL PLAN DIMENSION OF 70m
x 58m & A HALL WIDTH OF 25M BUILT FOR WINNERS CHURCH,
MOFOR PARISH, UDU LGA OF DELTA STATE in 2014. STRUCTURE
CONSISTED OF REINFORCED CONCRETE FRAME WORK COVERED BY
PARALLEL CHORD TRUSSES SUPPORTING Z_PURLIN CARRIED
ALUMINUM ROOF.
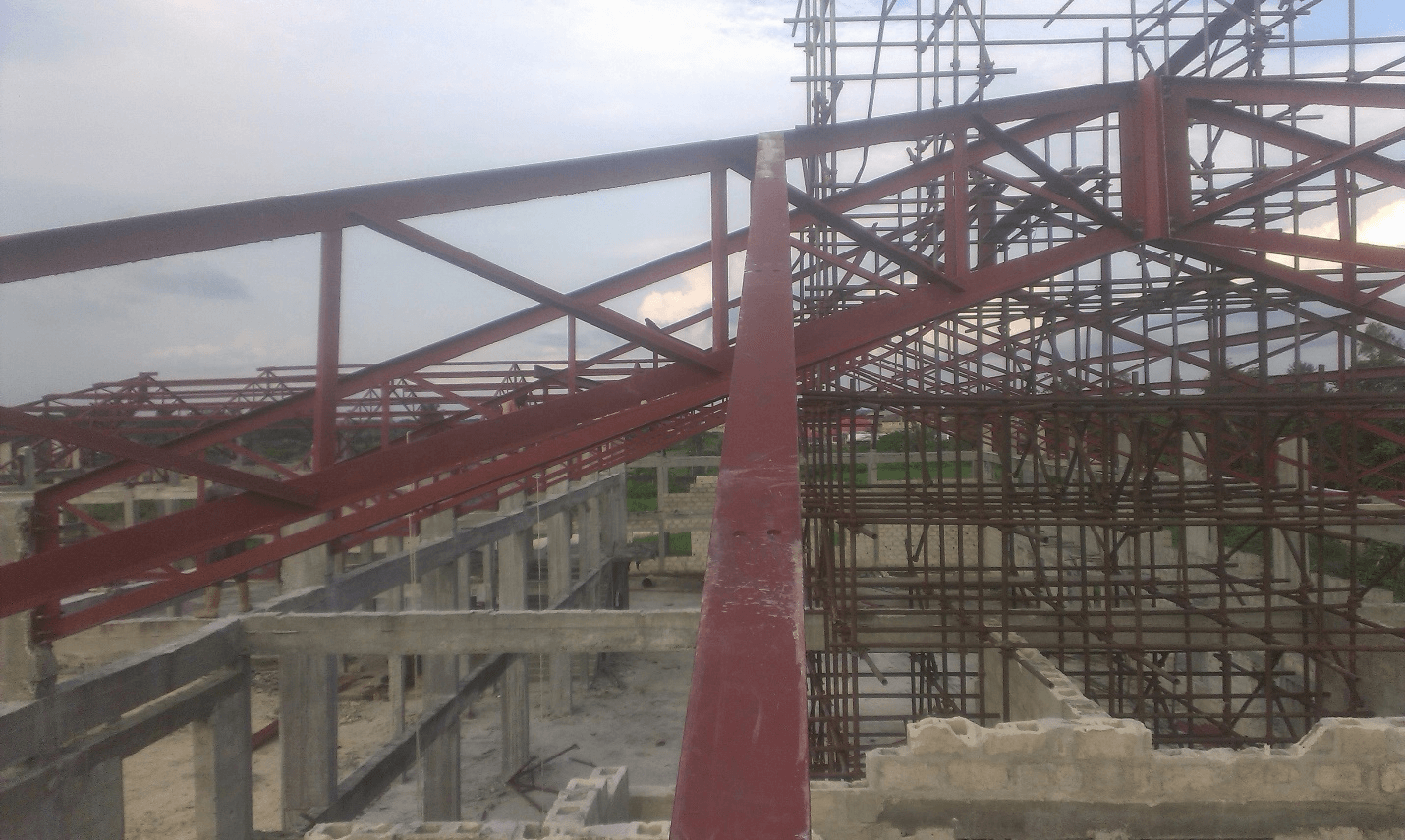
View
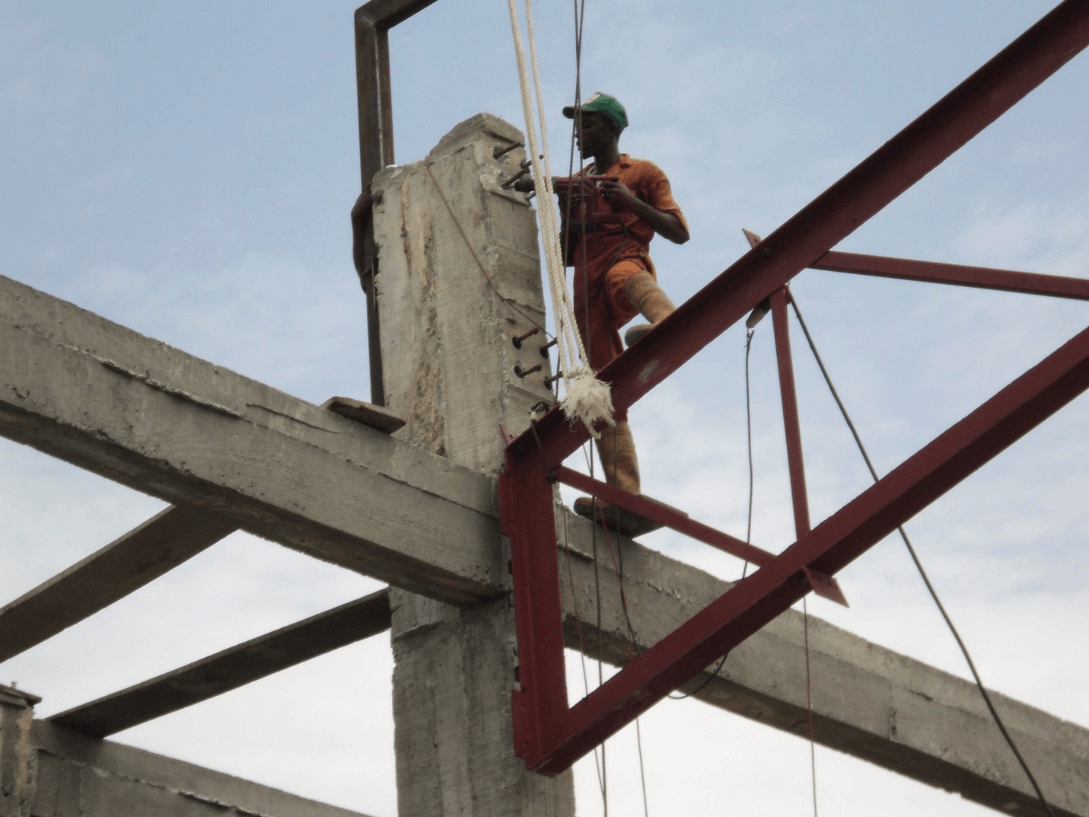
View
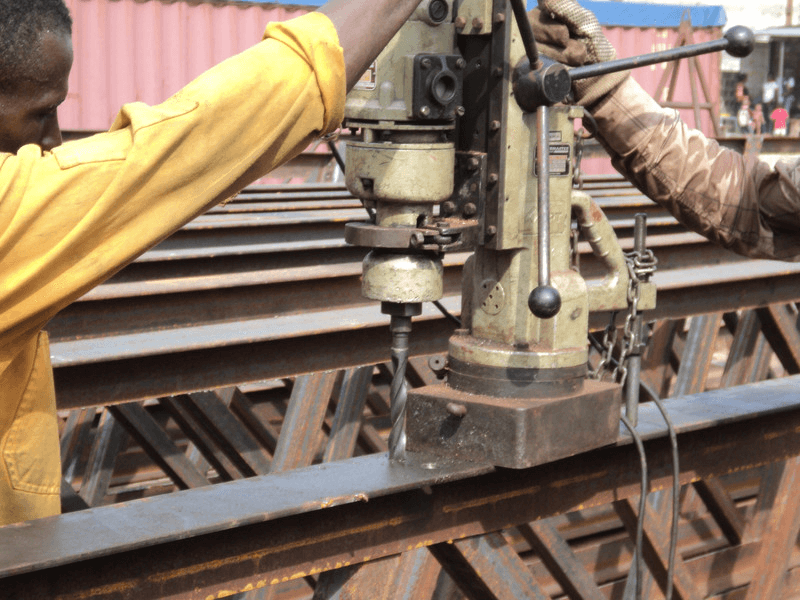
View
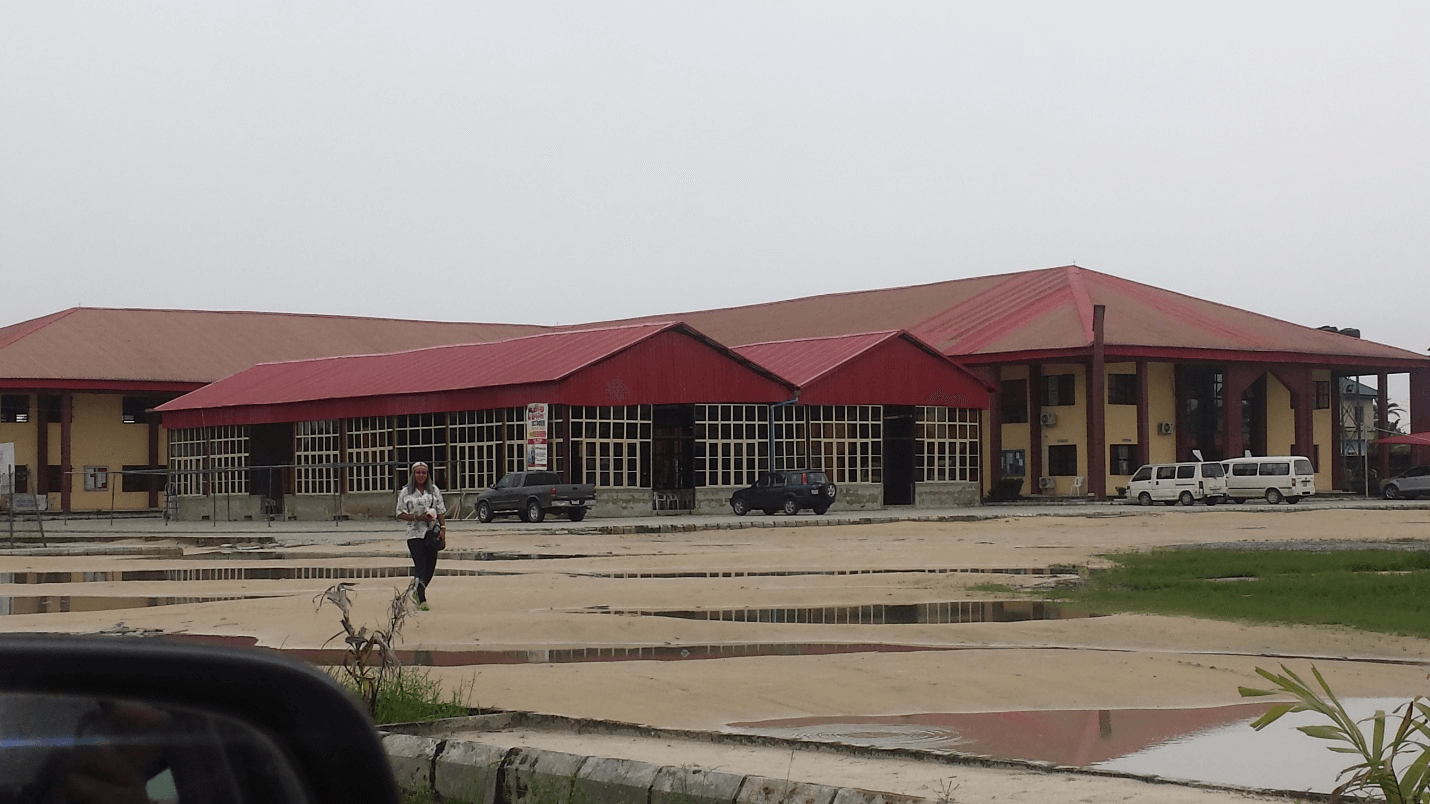
View
SPACE FRAMES:
1. LARGE SPAN MULTI USE ROOF STRUCTURE 56m FREE SPAN X 72m
WIDE Designed and built from our Proprietary Space Frames
for the RIVERS STATE HOUSE OF ASSEMBLY, in old G.R.A Port
Harcourt, Rivers State, Nigeria in 1999

View

View
2. PRODUCT(PALLET STACKED BEER CARTONS) STORAGE HALL ROOF
WITH A CLEAR CENTRAL UNSUPPORTED SPAN OF 30m X 48m to
serve as Major product demand centre FOR NIGERIAN
BREWERIES PLC DESIGNED AND BUILT FOR IFEOMA CHUKWUKA NIG.
LTD in Trans Amadi Industrial Estate, Port Harcourt,
Rivers State, Nigeria in 2003.

View

View

View
3. INTEGRATED WAREHOUSE FACILITY FOR HMEDIX MALLS, ABUJA
WITH AN OVERALL ROOF COVER OF 9,911sq_m AT EAVE HEIGHTS OF
6m AND STANDING ON 10m DEEP STEEL PILES. OUR SPACE FRAME
ROOF DECKS WERE 18.2m x 18.2m IN PLAN AND WITH CANTI-LEVER
EAVE EXTENSIONS ROUND THE ENTIRE STRUCTURE. ADDITIONAL
CANOPY DECKS FOR TRAILER OFFLOADING: 12 IN NUMBER WITH
PLAN DIMENSION OF 18.2m x 6.3m WERE PROVIDED IN THE FRONT
AND REAR SIDES Completed in 2022.

View

View

View

View
BRIDGE INSPECTION (LOAD CAPABILITY STUDIES):
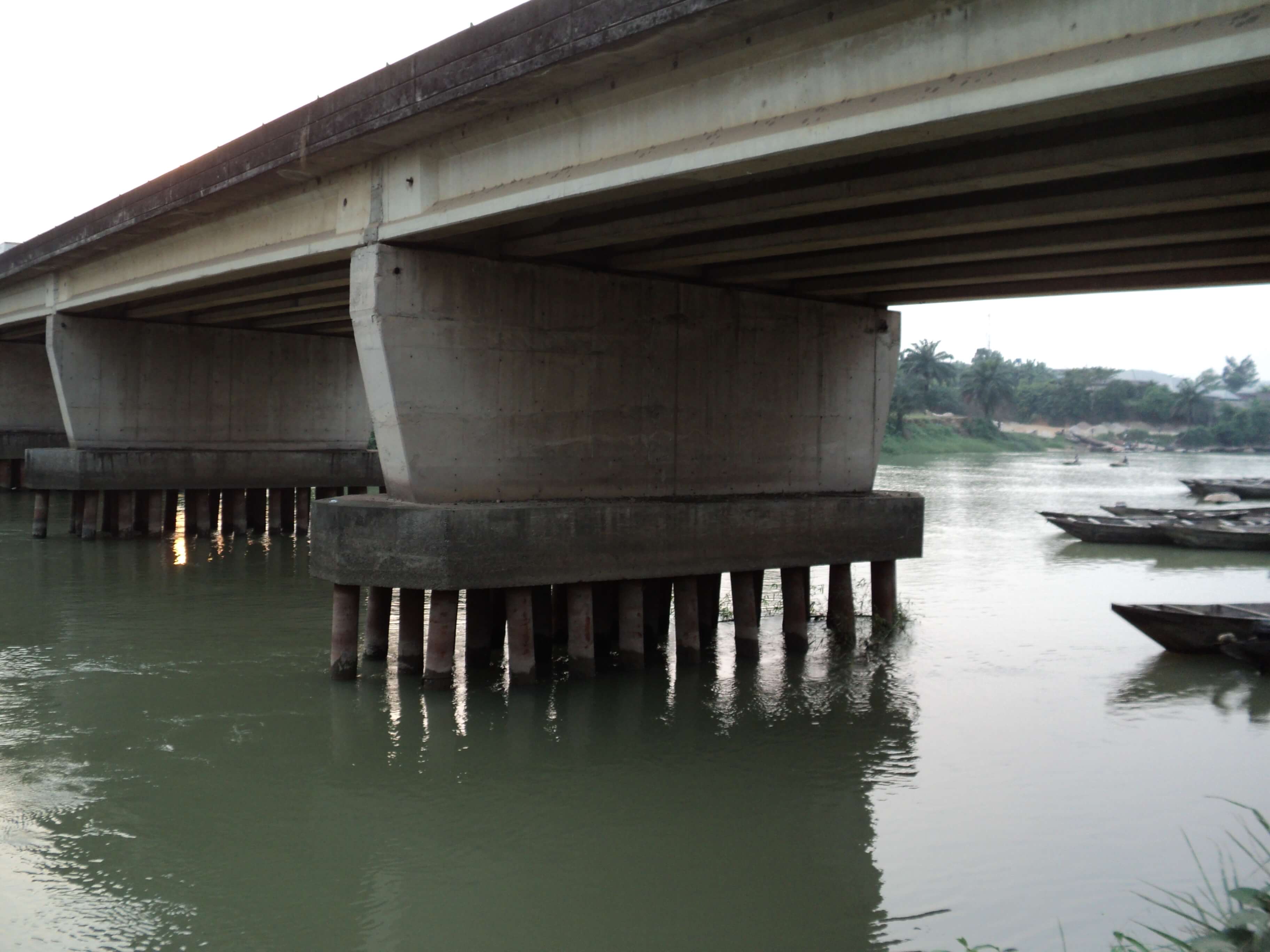
View
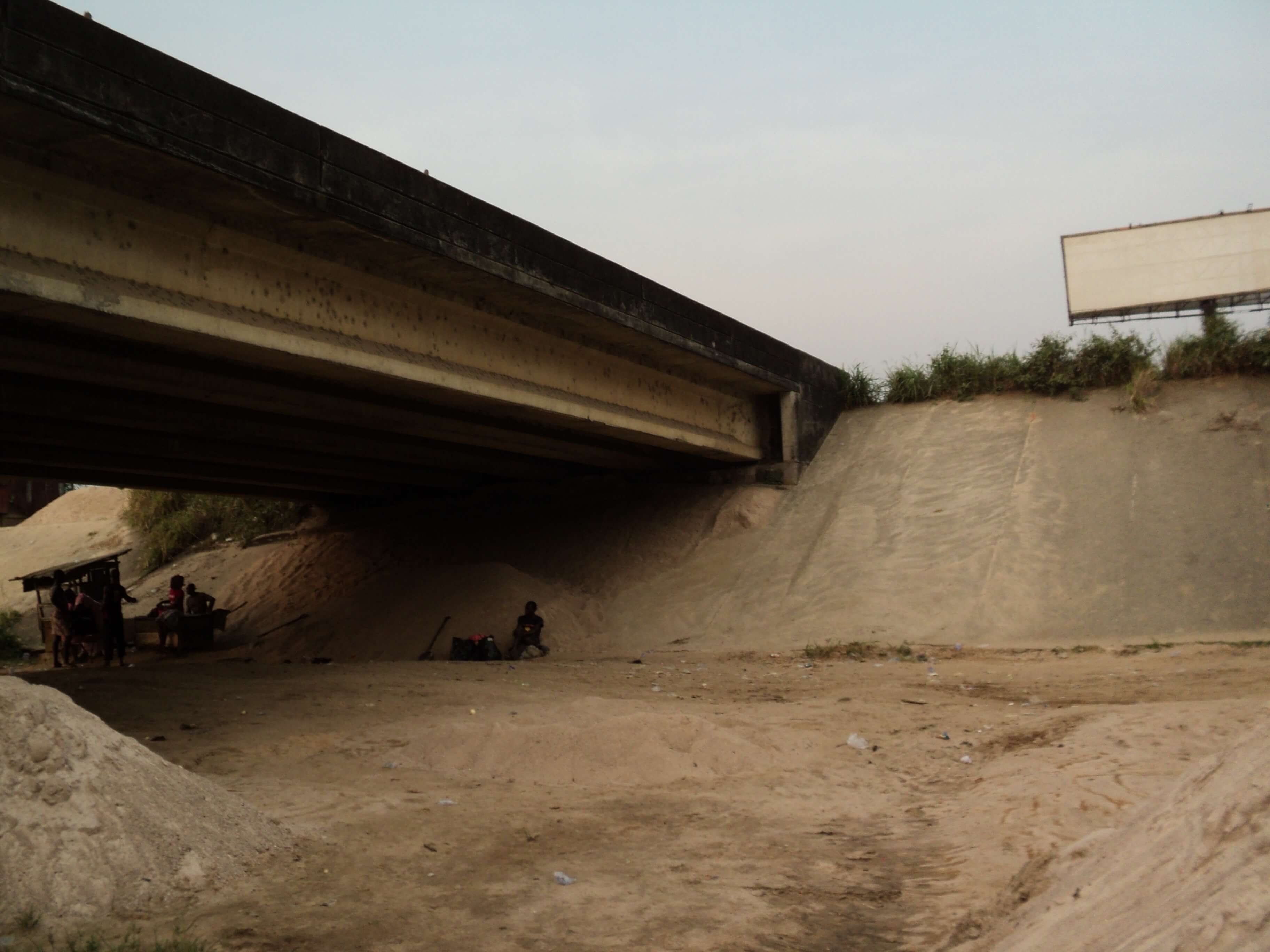
View
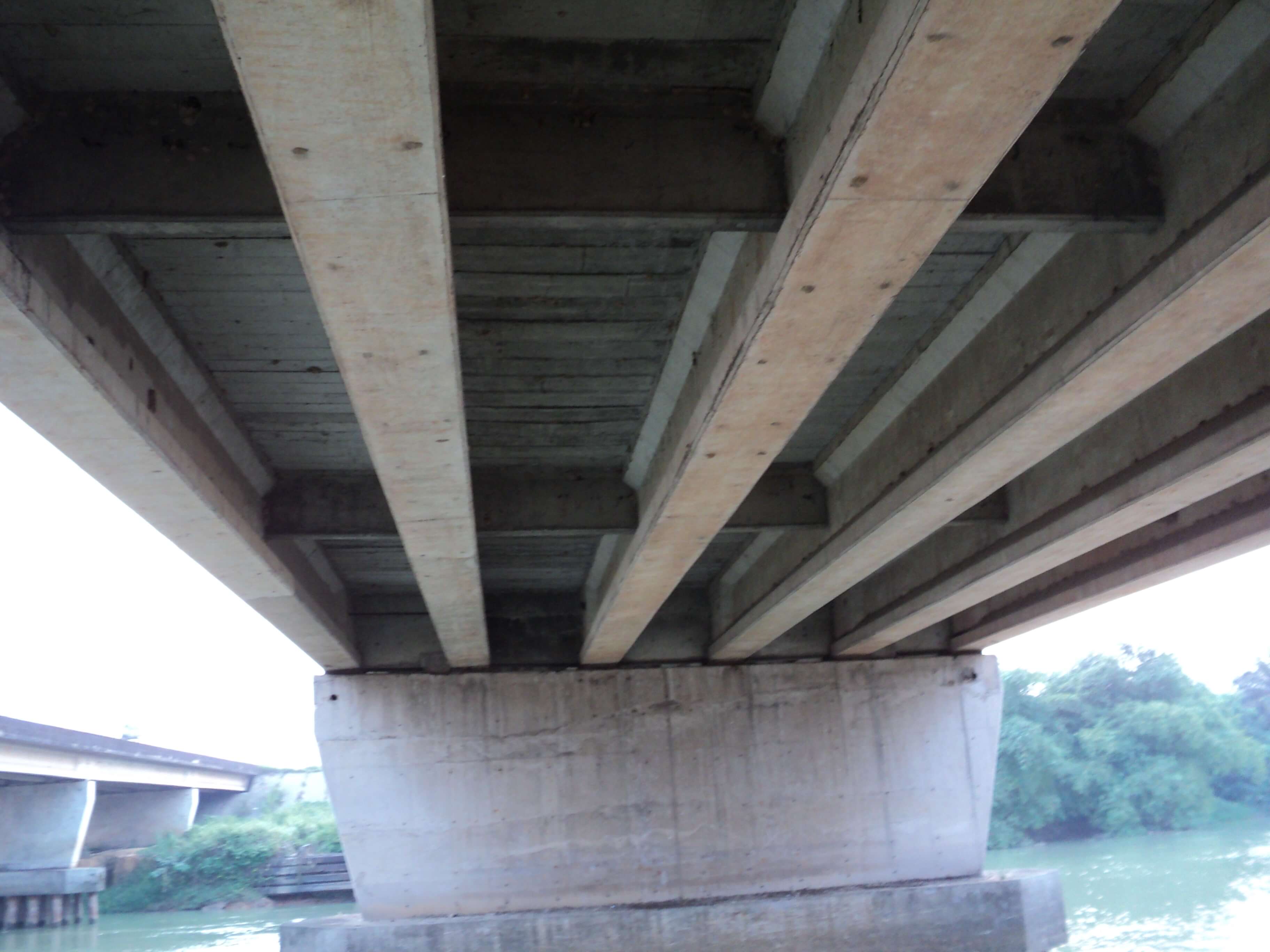
View
BRIDGE INSPECTION(LOAD CONFIGURATION STUDIES):

View

View

View

View
